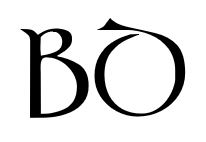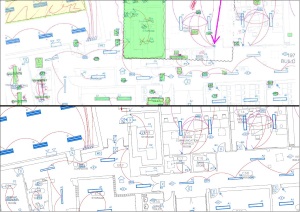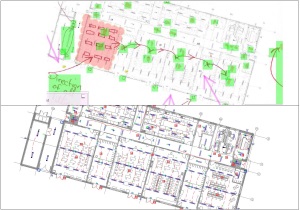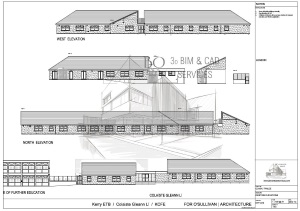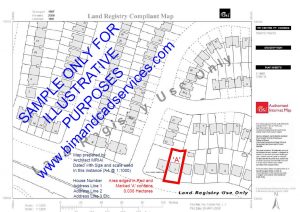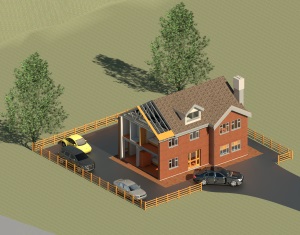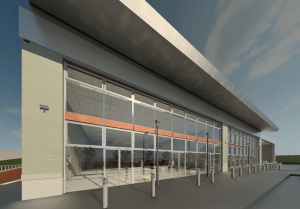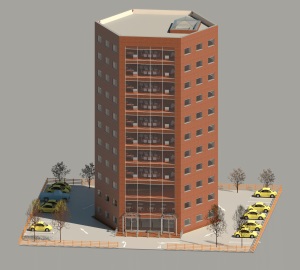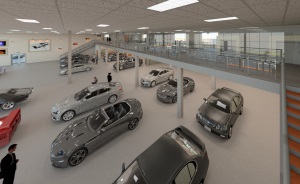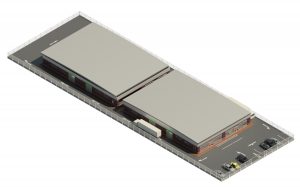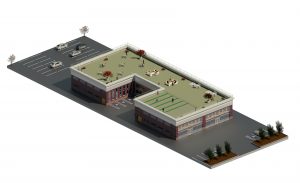The following PDFs’ are a sample of some works carried out by BD BIM & CAD Services.
There are 3 types shown here:
- Working with dwgs’ and mark-ups provided by the client we produce updated ‘As-Built’ Drawings:
2. Measure and Survey existing buildings and produce Drawings as required:
3. Plotting properties on Land Registry Compliant Maps for Registration of Title, Leases etc.
4. Using 3D BIM software we draw and create photo-realistic imaging and modelling from a list of instructions – shown here in complete PDF Sheet Sets.
