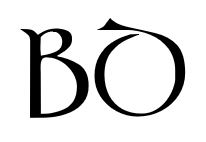BD BIM and CAD Services is a computer aided drafting and design service.
We use a range of Autodesk products to create Accurate Drawings/Layouts as per client instructions.
We also produce full photographic 3D rendered images showing what a finished Building, Room or Layout will look like when completed.
Services Provided:
- Building Surveys / Measurement
- Drawing Layouts & Elevations
- ‘As-Built’ from supplied Mark-ups
- MEP Layouts from Supplied Plans / Contractors
We Work With:
- Architects
- Electrical Contractors
- Engineers
- Private and Commercial Sectors
We can respond to your requests and provide an economical, efficient and quick turnaround.
If you have questions or believe we can be of help with your project(s), please give us a call or email for more information.
